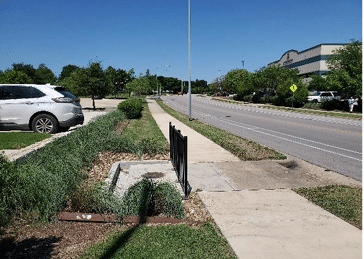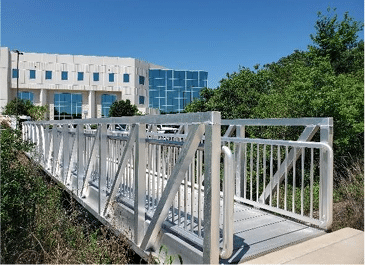Client:
HealthCare Facilities Development
Year Completed:
2018
Work Capabilities:
Permitting
Project Design
Cost Estimating
Atlas was the principal and project manager for the Medical Oaks Pavilion PH 4 project which included permitting and site design in the suburban Walnut Creek watershed. The Atlas team worked with COA reviewers to resolve run-on issues from a 70-acre contributing area, off site drainage analysis, design of water quality controls, Chapter 245 determination, evaluation of the Critical Water Quality Zone, and Level 1/Level 2 Erosion Hazard Zone calculations. Building expansion work included a 3-story 20,434 square foot addition.
Atlas also updated the Unified Development Agreement with City of Austin Legal and On-site pedestrian bridge prepared an engineer’s opinion of probable cost for site erosion control and revegetation items.
Jonathan designed and drafted a new site plan set to re-permit Phase 4. Site design included 200+ parking spaces, flatwork, ADA compliance, site grading, on/off site drainage analysis, and water quality controls. The project also included approximately 600 LF of sidewalk in the Cedar Bend Drive ROW, including a custom designed flume extension and area inlet to capture existing storm water flow, while still providing an ADA accessible pathway within the ROW. Finally, a pre- fabricated pedestrian bridge connecting the new parking lot to the existing building location was installed.

